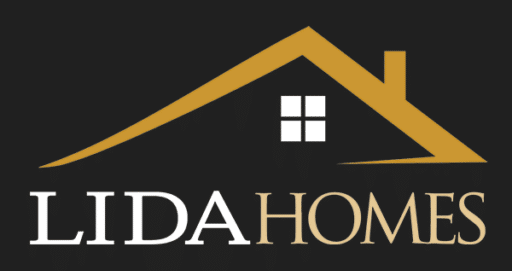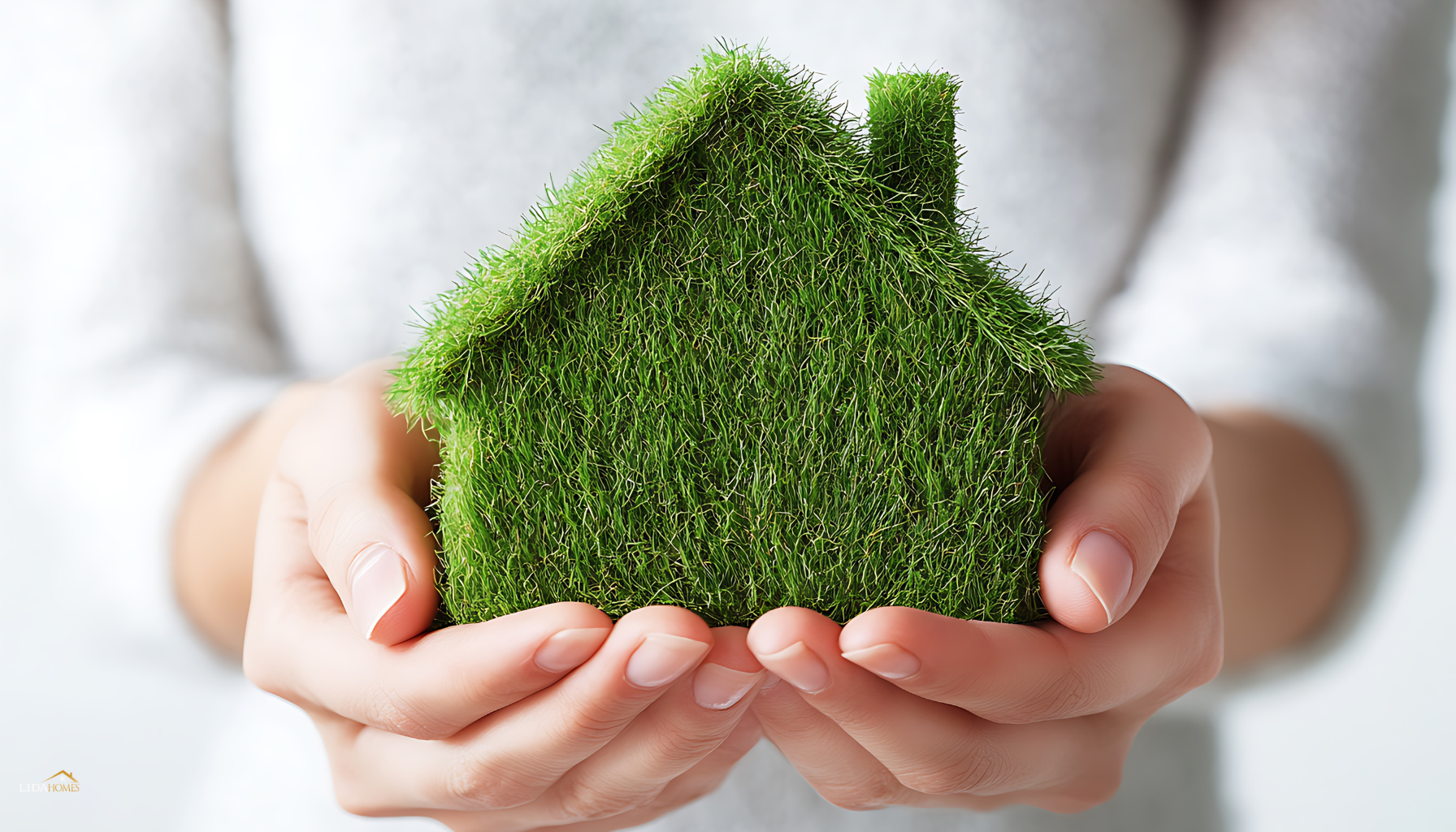Victoria’s landscape is known for its hills, ocean views, and winding streets lined with trees. These natural features make the city beautiful, but they also present unique challenges when it comes to building a home. A sloped lot can complicate design, drainage, and construction, yet with the right approach, it can also lead to one of the most remarkable homes on Vancouver Island.
At LIDA Homes, building on a slope is viewed not as a limitation but as an opportunity to create something extraordinary. A site with elevation changes offers natural character, light, and perspective that flat properties often lack. With careful planning, engineering, and craftsmanship, a sloped lot can become the foundation of a home that feels secure, efficient, and seamlessly connected to its surroundings.
Understanding the Nature of a Sloped Lot
Every slope is different. Some lots rise sharply from the road, while others fall toward the water or the forest behind. Understanding the degree and direction of the slope is the first step in creating a design that works with the land instead of against it.
The orientation of the site determines where sunlight enters the home, where rainwater travels, and how views can be captured. A design that adapts to these natural conditions makes the home stronger and more comfortable in the long term.
Sloped lots require extra attention to grading, retaining structures, and drainage. Soil type, water flow, and vegetation all influence how the ground behaves over time. LIDA Homes works with experienced engineers and local consultants to ensure that each build remains stable, safe, and environmentally responsible.

Turn your hillside lot into something extraordinary. Contact LIDA Homes to start your custom build today.
Making the Most of the Views
One of the greatest rewards of building on a slope is the potential for breathtaking views. Elevated sites can offer panoramic scenes of the ocean, the city, or the mountains beyond. A home designed to take advantage of these vistas becomes more than a shelter; it becomes a place of inspiration.
Strategic window placement, layered terraces, and open living spaces allow homeowners to enjoy views from multiple areas of the house. Rather than relying on a single picture window, good design creates multiple vantage points that capture light and scenery throughout the day.
Even interior spaces can share in the view when rooms are aligned carefully. Open staircases, interior glass partitions, and thoughtful sightlines ensure that the beauty of the outdoors becomes part of everyday living.
Engineering Stability and Safety
Before construction begins, a sloped site must be analyzed for stability. Proper engineering protects both the home and the environment. Retaining walls, deep foundations, and drainage systems manage how water moves through the soil and how the ground supports the structure.
Each design choice has a purpose. Retaining walls hold soil in place while creating level areas for patios or gardens. Drainage pipes direct runoff away from the foundation. Strong footings and anchors ensure the structure rests securely on firm ground.
LIDA Homes approaches this process with precision and collaboration. Structural engineers, surveyors, and builders work together from the first stages of planning. This teamwork ensures that safety measures are integrated invisibly into the design, supporting the home without interrupting its beauty.
Designing for Comfort and Connection
Homes built on sloped land often use split levels or multi level layouts to make the best use of space. These designs allow the home to follow the contours of the land, creating a natural flow between floors.
Lower levels can open to gardens or covered patios, while upper floors may lead to decks with sweeping views. This vertical arrangement enhances privacy and offers each part of the home its own connection to the outdoors.
Interior comfort is another essential factor. Well insulated walls, efficient heating and cooling systems, and balanced ventilation keep temperature and humidity consistent across levels. LIDA Homes integrates high-quality building envelopes that maintain comfort without sacrificing aesthetics.
Natural Light and Energy Efficiency
Sloped sites often receive more natural light than flat ones. The elevated position provides access to sunlight that filters through from multiple directions. Harnessing that light makes the home feel larger, warmer, and more inviting.

Large windows and open interiors can make the most of this advantage, reducing the need for artificial lighting during the day. However, thoughtful design is essential to control glare and prevent overheating. Window orientation, overhangs, and shading systems all work together to balance light and comfort.
Energy performance is also a key consideration. Insulation, air sealing, and energy efficient windows help regulate interior temperatures. When combined with renewable technologies such as heat pumps or solar panels, these systems reduce environmental impact and lower operating costs.
Blending the Home with the Landscape
One of the most rewarding aspects of a sloped site is how naturally the home can blend into its surroundings. Instead of sitting on top of the land, it can nestle into it. This integration enhances stability and creates a sense of harmony between architecture and nature.
Exterior materials play a major role in this balance. Natural stone, wood, and muted colours help the structure feel grounded. Terraced landscaping softens edges, while native plants prevent erosion and attract local wildlife.
Outdoor spaces can follow the terrain rather than compete with it. A lower-level patio might open onto a garden, while a higher terrace offers views of the treetops or ocean. Paths and stairs connecting these spaces create a feeling of discovery and movement throughout the property.
LIDA Homes takes pride in the designs that respect the character of the site. Each project is planned to highlight what makes the land unique rather than trying to erase it.
The Value of Expert Guidance
Building on a slope requires experience, communication, and attention to detail. Every stage of the process must be managed carefully to ensure that the final result meets both aesthetic and structural goals.
Choosing a builder who understands this complexity makes all the difference. At LIDA Homes, each hillside project begins with a thorough site analysis and a collaborative design plan. Homeowners are guided through each step, from foundation planning to material selection, ensuring clarity and confidence throughout construction.
Working with experts allows you to focus on creativity rather than challenges. The team coordinates engineers, trades, and inspections so that the process remains organized and efficient. The outcome is a home that feels effortless, even though every detail has been handled with precision.
Building a custom home on a slope is an investment in design as much as in land. It is an opportunity to create something that feels like part of the landscape itself, a structure shaped by nature, light, and vision.
A Home That Reflects Its Place
A home built on a slope carries a certain presence. It rises from the landscape with confidence, offering views and privacy that few flat sites can match. Its levels tell a story of elevation and perspective, and its design reveals how thoughtful construction can turn a challenge into a masterpiece.
In Victoria, where hills meet the sea and architecture meets nature, a well-designed hillside home is both a technical achievement and a work of art. It celebrates the land instead of resisting it.
With LIDA Homes, homeowners find a partner who understands how to balance structure with sensitivity, engineering with beauty, and vision with reality. Every slope presents a chance to build something remarkable: a home that stands securely, feels connected, and captures the essence of its surroundings for generations to come.






