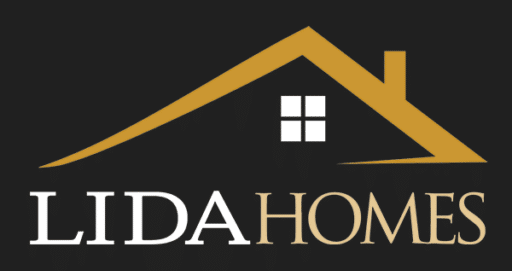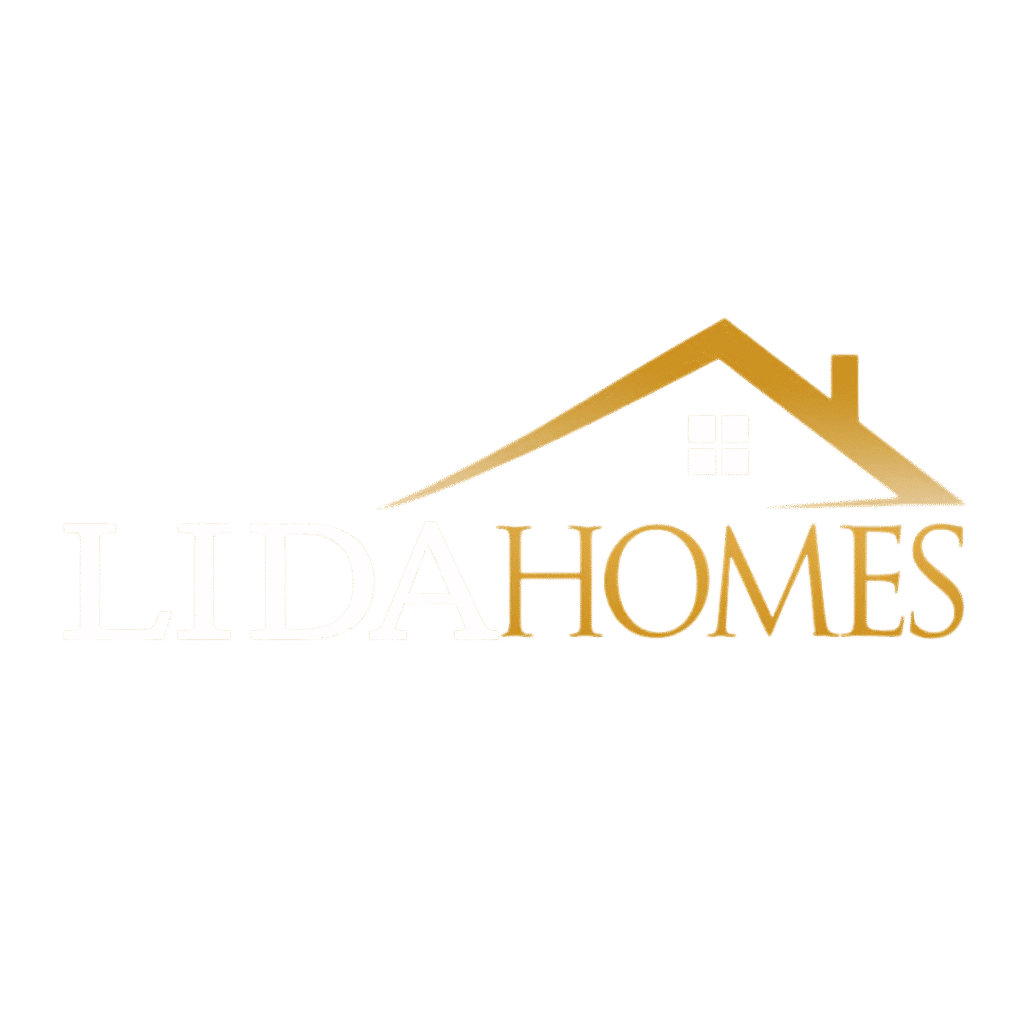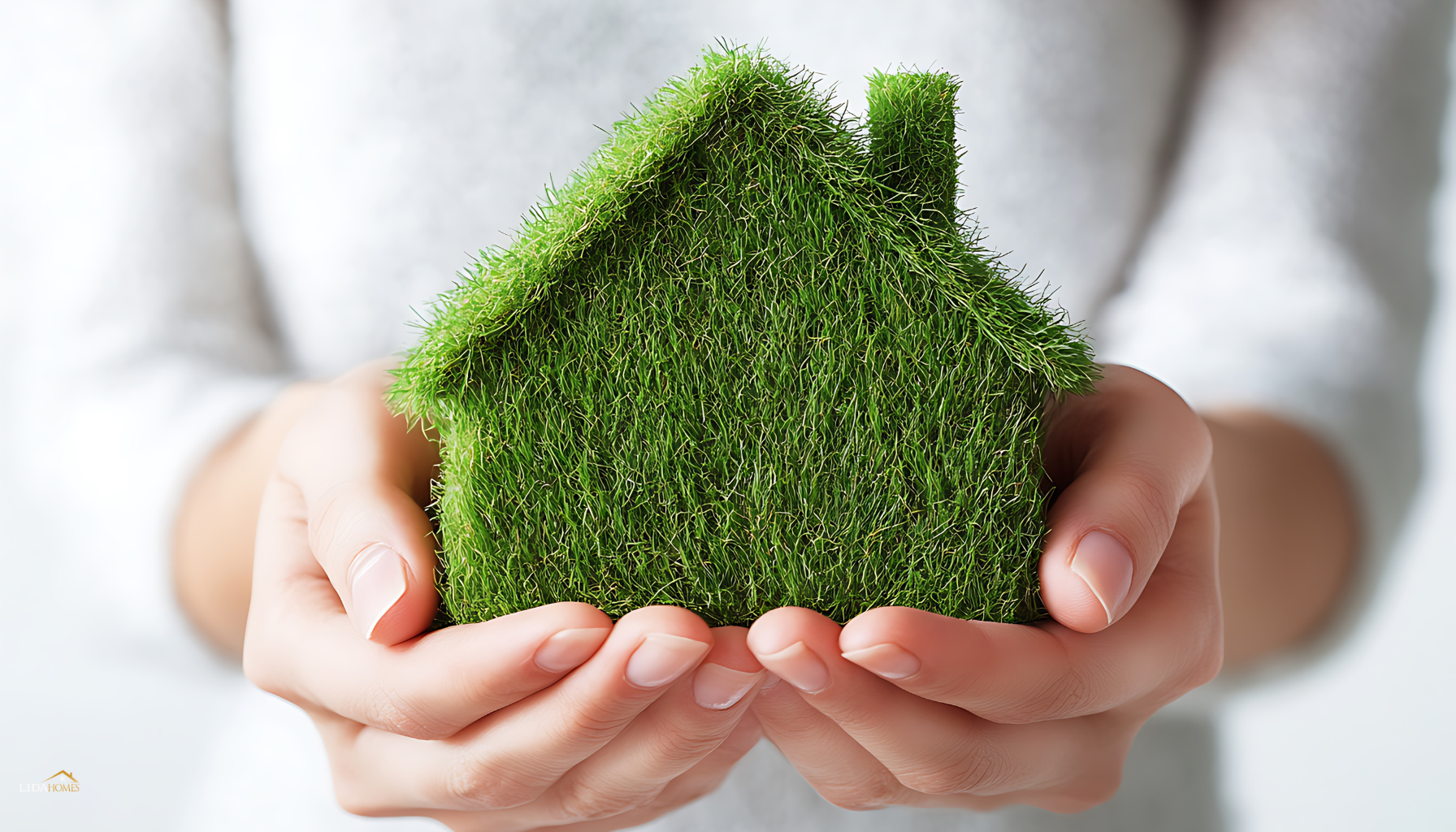A well-planned home addition can completely transform how you live in your home. Whether you need more space for a growing family, want to create a private guest suite, or dream of adding a light-filled studio, the possibilities are endless. Yet one of the biggest challenges in any addition project is ensuring that the new space blends seamlessly with your existing architecture. Done right, an addition should look and feel as though it was always part of the original home, both inside and out.
At LIDA Homes, we’ve spent decades helping homeowners across Victoria and Vancouver Island expand their homes without compromising design integrity. Our design-build approach allows us to coordinate every detail, from matching exterior finishes to aligning interior flow, so your addition enhances your home in every way.
Understanding the Purpose of Your Addition
The first step in designing a seamless addition is understanding why you need it. Are you adding bedrooms to accommodate a growing family? Expanding the kitchen to create a larger gathering space? Building a self-contained suite for extended family or rental income? The purpose of the addition will guide the layout, size, and connection points to the existing home.
During the consultation phase, we take the time to understand your goals, lifestyle, and how the new space will be used. This ensures that the addition is not only functional but also positioned to improve your home’s overall flow and usability.






Matching the Architectural Style
One of the hallmarks of a high-quality addition is how well it matches the architectural style of the existing home. This includes rooflines, window proportions, siding materials, and even the detailing of trim and eaves. A mismatch in any of these elements can make the addition look tacked on rather than integrated.
Our design team carefully studies your home’s existing architecture, identifying the key features that define its character. We then incorporate these features into the new design so the transition between old and new is virtually invisible. For heritage or character homes, this often means sourcing specific materials or replicating period details to maintain authenticity.
Creating Cohesive Interiors
While exterior integration is essential, the interior connection between the existing home and the new space is just as important. We consider factors such as ceiling heights, flooring materials, wall finishes, and moulding profiles to ensure that the interiors feel cohesive. The layout of doorways, hallways, and sightlines also plays a major role in creating a sense of unity.
Where possible, we align new spaces with existing rooms to create a natural flow. This might mean extending a hallway to connect with the new addition or opening up a wall to create a larger shared space. Lighting design is another critical factor — matching fixtures, colour temperatures, and placement helps blend the new space into the rest of the home.
Structural Integration
Adding onto an existing home requires careful structural planning. We work with engineers to ensure that the new foundation and framing integrate seamlessly with the original structure. This includes aligning load-bearing walls, matching floor levels, and tying roof structures together for both strength and appearance.
For multi-storey additions, structural integration becomes even more important. We take steps to prevent differential settling, ensure adequate load transfer, and maintain a consistent roofline, all while meeting current building codes.

Ready to expand your home? Contact LIDA Homes today to design and build Home Additions that Blend Seamlessly with Your Existing Architecture across Victoria and Vancouver Island.
Energy Efficiency and Comfort
When building an addition, it’s the perfect opportunity to improve the energy efficiency of your home. We incorporate high-performance insulation, energy-efficient windows and doors, and modern HVAC systems into the new space. In some cases, we can also upgrade or expand existing systems to improve the performance of the entire home.
Careful attention to the building envelope ensures that the addition is comfortable year-round, free from drafts, and resistant to moisture issues. This is especially important in our coastal climate, where damp conditions can pose challenges if not addressed during construction.
Navigating Zoning and Permitting
Zoning regulations and permit requirements play a major role in determining what’s possible for your addition. Setbacks, lot coverage limits, and height restrictions all need to be considered before design work begins. Our team handles the entire permitting process, from site review to final approval, ensuring compliance and avoiding costly delays.
In heritage districts or environmentally sensitive areas, additional approvals may be required. We have extensive experience working within these parameters, helping clients achieve their vision while meeting all regulatory requirements.
Mid-Project Coordination and Quality Control
Building an addition involves coordinating multiple trades and ensuring that every stage aligns with both the design and the existing structure. Our project managers oversee the process from start to finish, maintaining open communication with you and our team. Regular site inspections ensure that the workmanship meets our high standards and that any issues are addressed immediately.
Because we operate under a design-build model, we can make real-time adjustments during construction without compromising the project’s timeline or budget. This flexibility is especially valuable when tying into an existing structure, where unexpected conditions can arise once walls are opened.
Outdoor Integration
A seamless addition extends beyond the walls of the home. Landscaping, patios, and outdoor living spaces should also be considered as part of the project. We work with landscape designers to ensure that grading, planting, and hardscaping connect the new space to the existing yard in a natural way. This might include creating new paths, aligning garden beds, or designing outdoor entertaining areas that flow directly from the addition.
Long-Term Value
A well-executed addition not only meets your immediate needs but also adds long-term value to your home. Buyers are drawn to homes where additions feel original rather than obvious add-ons. By investing in quality design, materials, and craftsmanship, you ensure that your addition will enhance your home’s market appeal and stand the test of time.
Why Homeowners Choose LIDA for Seamless Additions
With more than 25 years of experience in custom home building and renovations, LIDA Homes has the expertise to deliver additions that are both beautiful and structurally sound. Our integrated approach ensures that every detail is considered, from the first design sketch to the final coat of paint. We pride ourselves on creating spaces that meet your needs today while blending seamlessly with the home you already love.
Ready to Expand Your Home?
If you are considering expanding your home in Victoria or anywhere on Vancouver Island, our team is ready to help you design and build an addition that feels like it was always meant to be there. Contact LIDA Homes today to start planning a seamless transformation of your living space.






